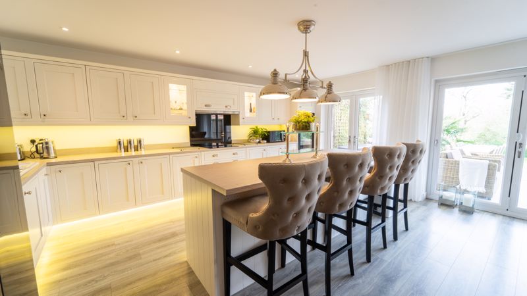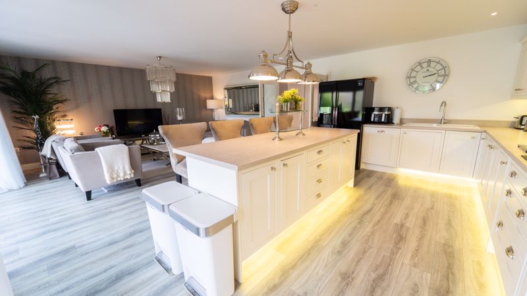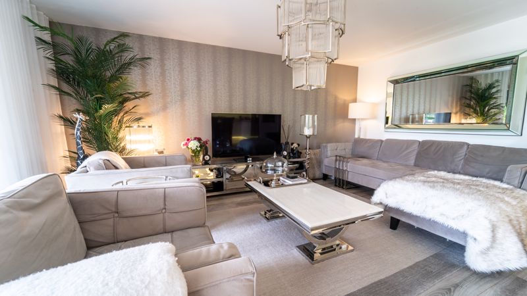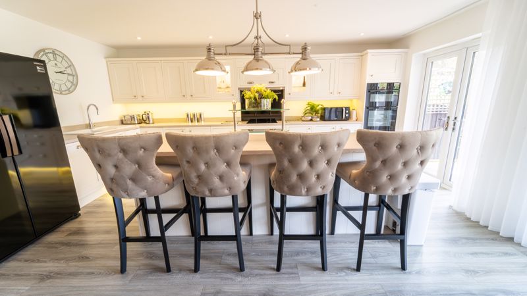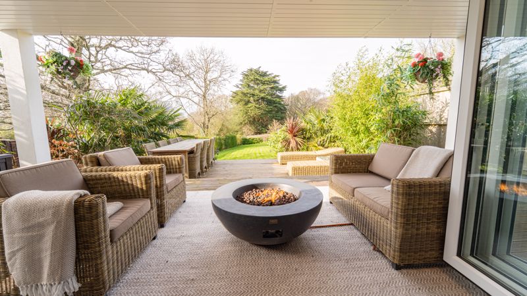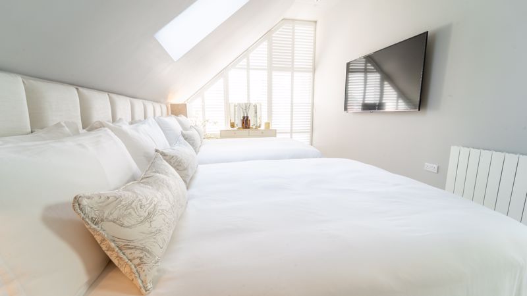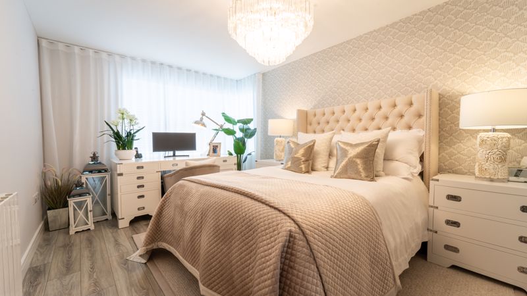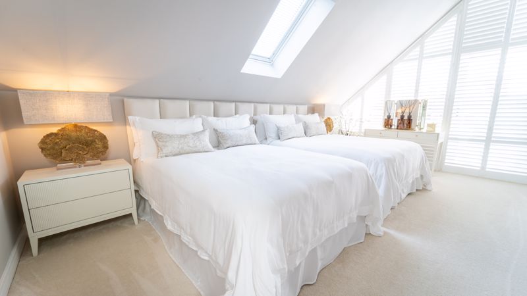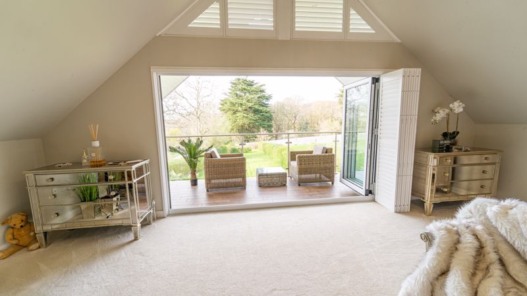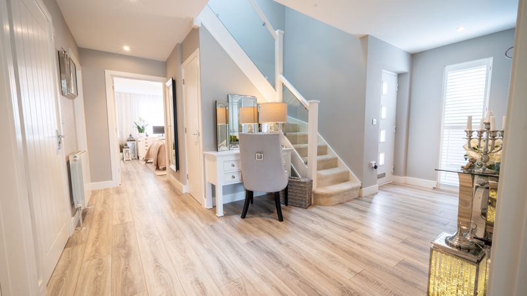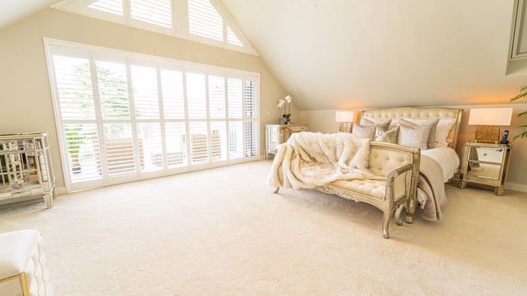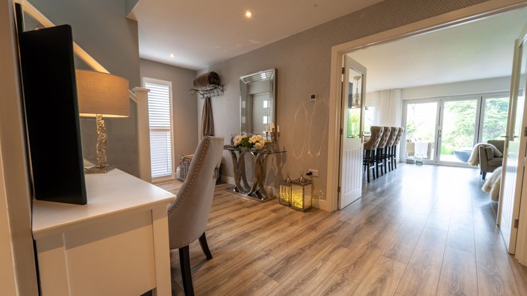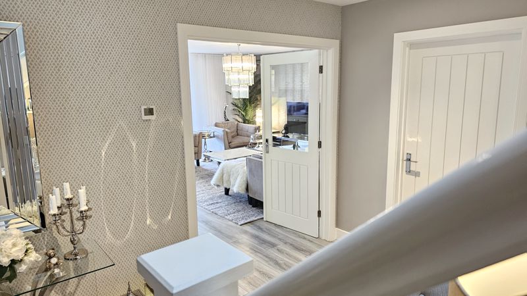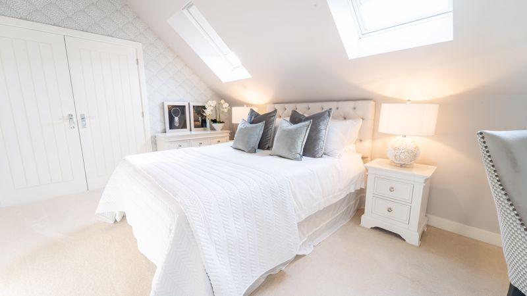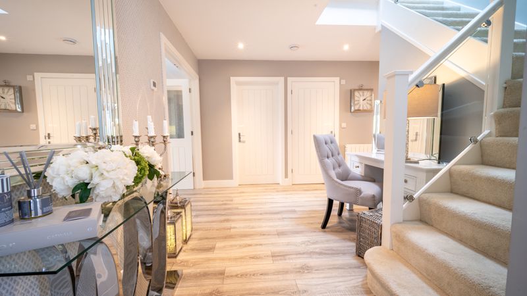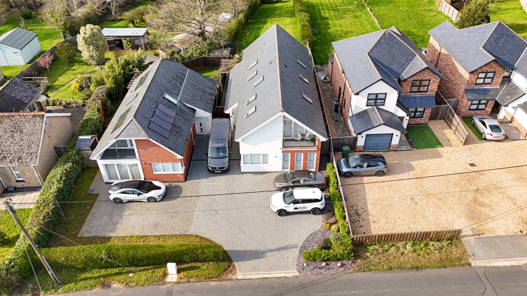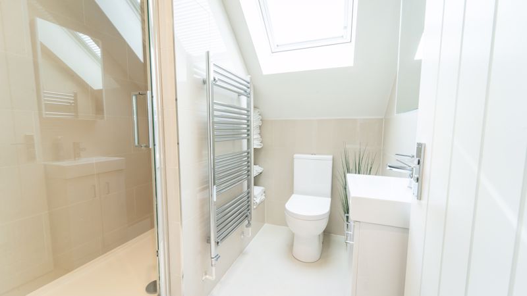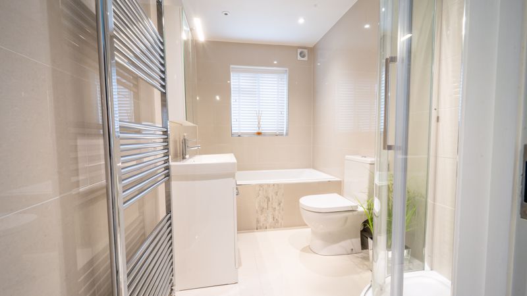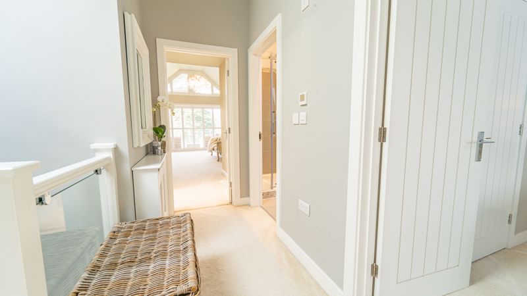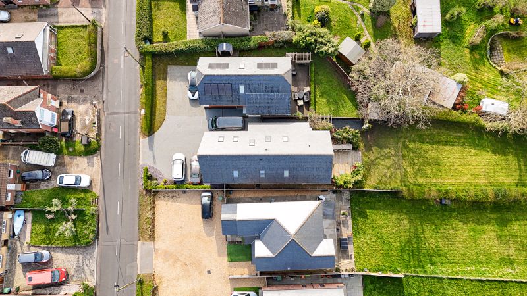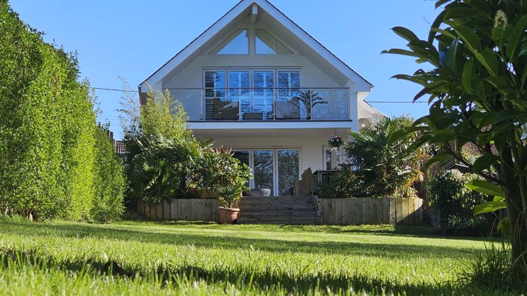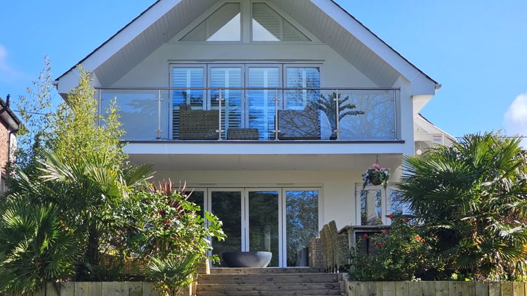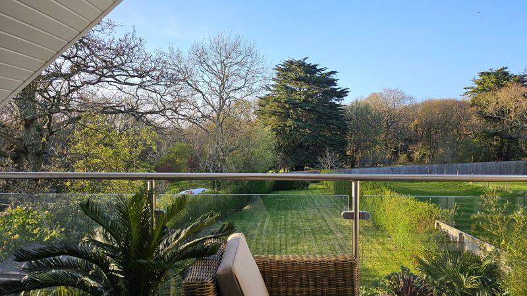Pallance Road, Cowes £800,000
Please enter your starting address in the form input below.
Please refresh the page if trying an alernate address.
- DETACHED HOUSE
- 5 BEDROOMS
- OPEN PLAN KITCHEN/LIVING ROOM
- WALKING DISTANCE TO GURNARD BEACH
- MASTER BEDROOM WITH BALCONY
- AMPLE DRIVEWAY
- DOUBLE GLAZING & GAS CENTRAL HEATING
This STUNNING detached house is spacious and modern with unique interior with over 2200sqft. Located in the popular coastal town of Cowes within walking distance to Gurnard beach, but also with immediate access to the main road to Cowes and Newport. The modern properties ground floor consists of hard wearing laminated floor boarding that flows throughout the ground floor and French doors to the open plan living room/kitchen that has bi-fold and French doors to the rear leading onto the decked terrace. The contemporary kitchen includes a large central island/breakfast bar and modern shaker style units housing Neff appliances. This floor also has a utility room and a boot cupboard, bathroom, dining room and one double bedroom including one with three floor to ceiling windows and the other with a corner window. The first floor consists of a family bathroom as well as three double bedrooms with vaulted ceilings and Velux windows including one with a front balcony, another with a large walk-in cupboard and the beautiful main bedroom with built in cupboards, an en suite shower room and four bi-fold doors to a magnificent covered balcony. Outside offers a covered decked terrace which enables you to enjoy sitting outside during the day and into the evening and leads down steps to a good-sized garden surrounded by woodlands.
Rooms
Kitchen/Living room - 17' 11'' x 25' 10'' (5.46m x 7.88m)
Utility Room
Bathroom
Bath. Shower & sink. WC.
Bedroom 4 - 10' 3'' x 18' 8'' (3.13m x 5.69m)
Bedroom 5 - 16' 1'' x 10' 6'' (4.91m x 3.20m)
Landing
Bedroom 1 - 21' 4'' x 21' 0'' (6.51m x 6.41m)
Rear Balcony
En-suite Bathroom
Family Bathroom
Bedroom 2 - 15' 9'' x 10' 6'' (4.80m x 3.20m)
Front balcony
Walk-in wardrobe
 4
4  3
3  3
3Request A Viewing
Photo Gallery
EPC

Floorplans (Click to Enlarge)
Nearby Places
| Name | Location | Type | Distance |
|---|---|---|---|
Cowes PO31 8LW
Red Squirrel Property Shop Ltd

Newport Office, 11b Holyrood House, St Thomas Square, Newport, PO30 1SN
Tel: 01983 521212 (opt 1) | Email: enquiries@redsquirrelpropertyshop.co.uk
Properties for Sale by Region | Properties to Let by Region | Cookies | Privacy Policy
©
Red Squirrel Property Shop. All rights reserved.
Powered by Expert Agent Estate Agent Software
Estate agent websites from Expert Agent






















































 Mortgage Calculator
Mortgage Calculator
