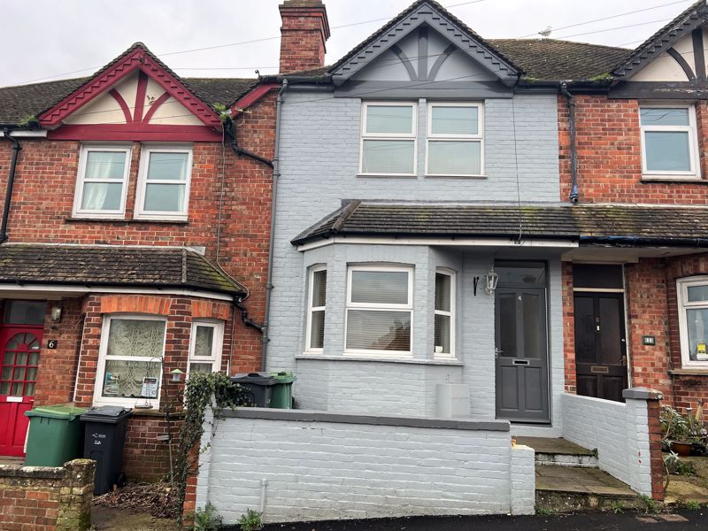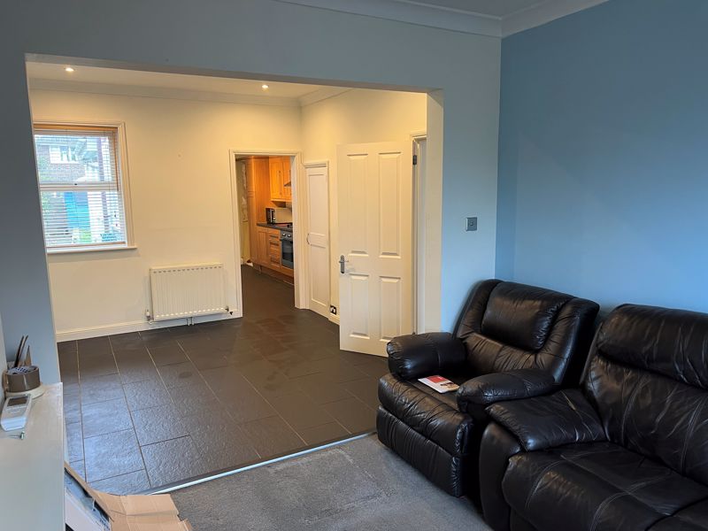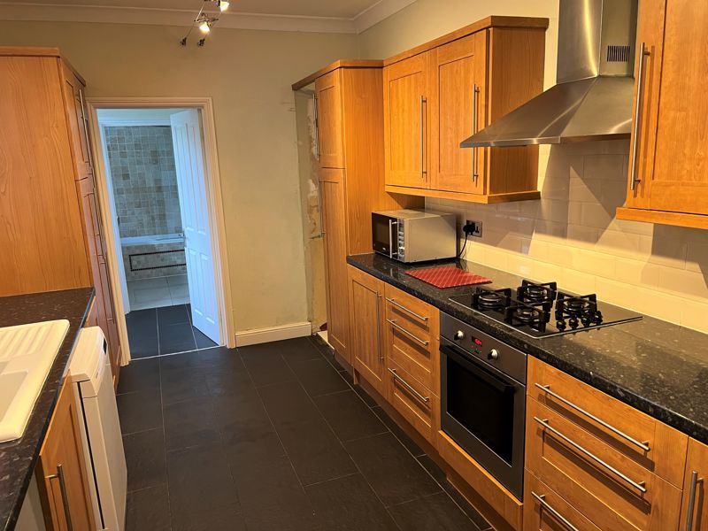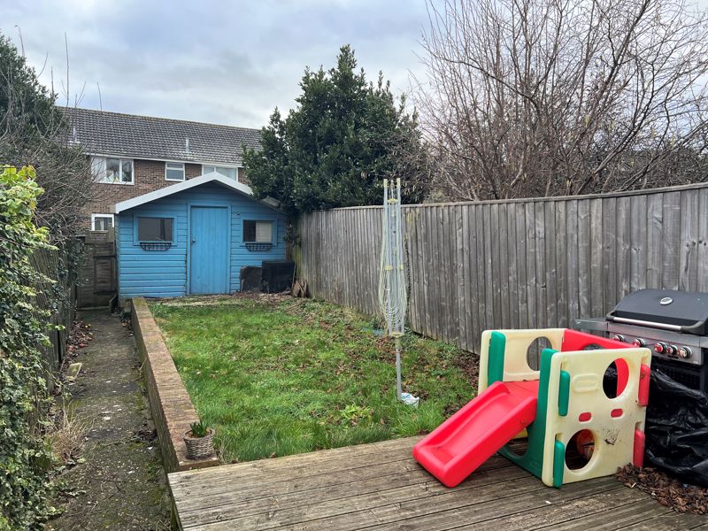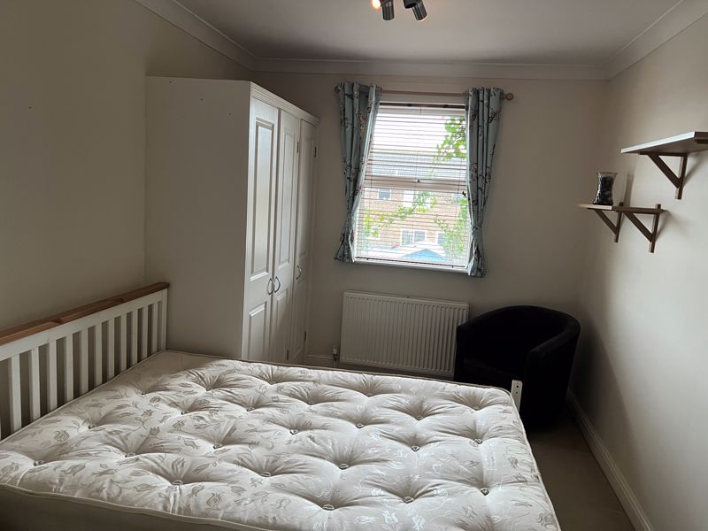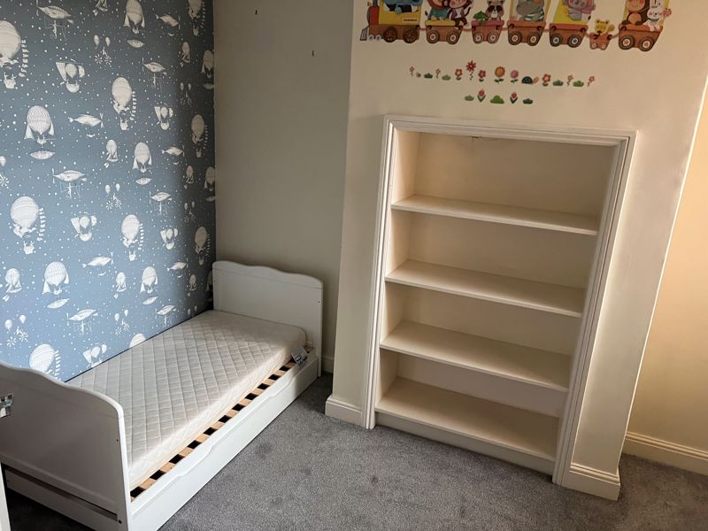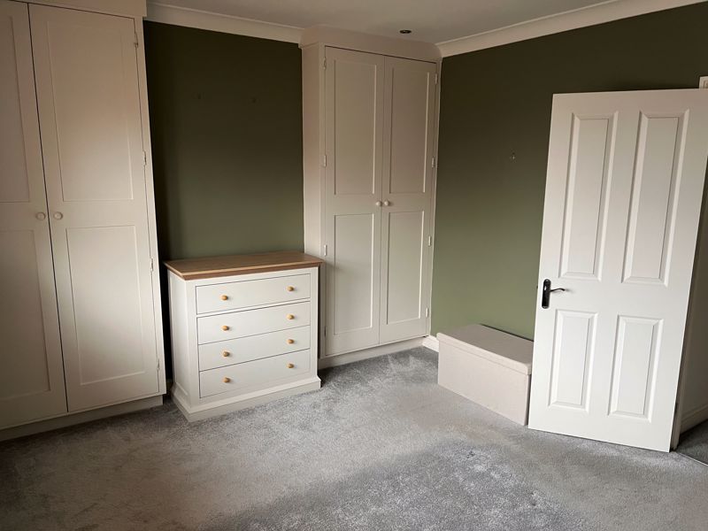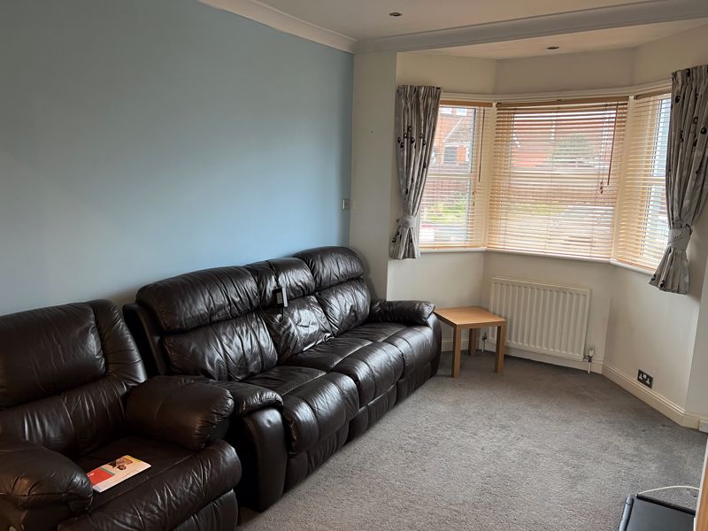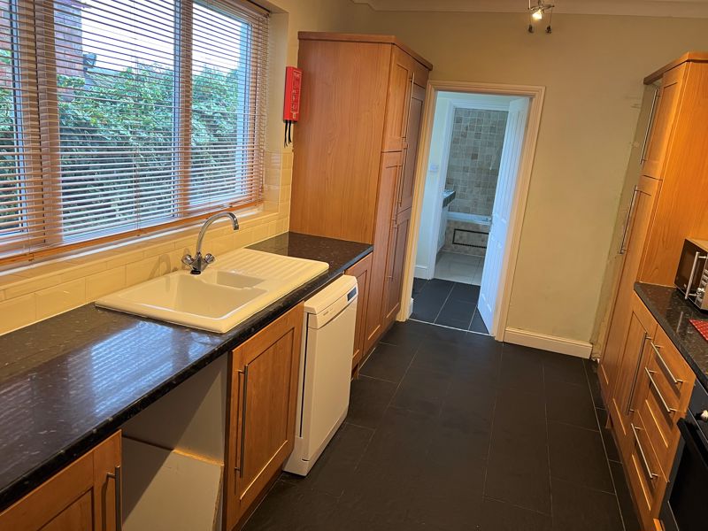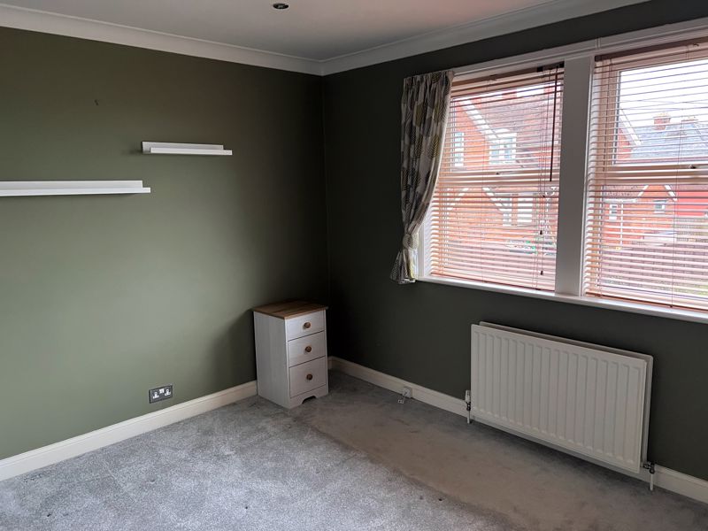Milton Road, Cowes Monthly Rental Of £1,150
Please enter your starting address in the form input below.
Please refresh the page if trying an alernate address.
- AVAILABLE NOW
- 3 BEDROOMS
- CLOSE TO TOWN CENTRE
- WELL PRESENTED
- REAR GARDEN
- GAS CENTRAL HEATING & DOUBLE GLAZING
AVAILABLE NOW!! is this generously-sized three bedroom home, ideally located within walking distance to the ever-popular Cowes town, local amenities and ferry routes. This home consists of a good-sized open/plan lounge/dining room, modern-fitted kitchen, bathroom and three good-sized bedrooms, one boasting elevated sea views. Outside you have a small courtyard front garden and sunny enclosed rear garden. Other benefits include use of the rear garden shed, gas central heating & double glazing. PLEASE CONTACT US FOR A VIDEO TOUR!!
Rooms
First Floor Landing
Loft hatch access. Doors off to:
Bedroom 1 - 12' 11'' x 11' 1'' (3.93m x 3.38m) Plus built in wardrobes.
Two double glazed windows to front aspect with elevated views over the sea. Built in wardrobes into eaves. Radiator.
Bedroom 2 - 14' 1'' x 8' 10'' (4.29m x 2.69m) Plus built in wardrobes.
Double glazed window to rear aspect. Radiator. Built in wardrobes.
Bedroom 3 - 10' 11'' x 8' 5'' (3.32m x 2.56m)
Double glazed window to rear aspect. Radiator. Bookshelf into fireplace.
Entrance Hall
Front door. Radiator. Doors & stairs off to:
Lounge/Diner - 24' 11'' x 10' 6'' (7.59m x 3.20m)
Lounge area: Double glazed Bay window to front aspect. Feature gas fireplace. Radiator. Dining area: Double glazed window to rear aspect. Radiator. Door leading to kitchen:
Kitchen - 13' 8'' x 9' 2'' (4.16m x 2.79m)
Double glazed window to side aspect. Fitted base & wall units. Integrated oven & hob.
Lobby
Storage cupboard with space for appliances. Door to side aspect leading to garden.
Bathroom - 8' 4'' x 7' 6'' (2.54m x 2.28m)
Double glazed window to side aspect. Bath with over shower. Low level WC. Vanity wash basin. Heated towel rail.
Outside
Front: Courtyard garden. Rear: Mainly laid to lawn. Part laid to decking. Timber built shed.
 3
3  1
1  2
2Photo Gallery
EPC

Floorplans (Click to Enlarge)
Nearby Places
| Name | Location | Type | Distance |
|---|---|---|---|
Cowes PO31 7PX
Red Squirrel Property Shop Ltd

Newport Office, 11b Holyrood House, St Thomas Square, Newport, PO30 1SN
Tel: 01983 521212 (opt 1) | Email: enquiries@redsquirrelpropertyshop.co.uk
Properties for Sale by Region | Properties to Let by Region | Cookies | Privacy Policy
©
Red Squirrel Property Shop. All rights reserved.
Powered by Expert Agent Estate Agent Software
Estate agent websites from Expert Agent






















 Mortgage Calculator
Mortgage Calculator