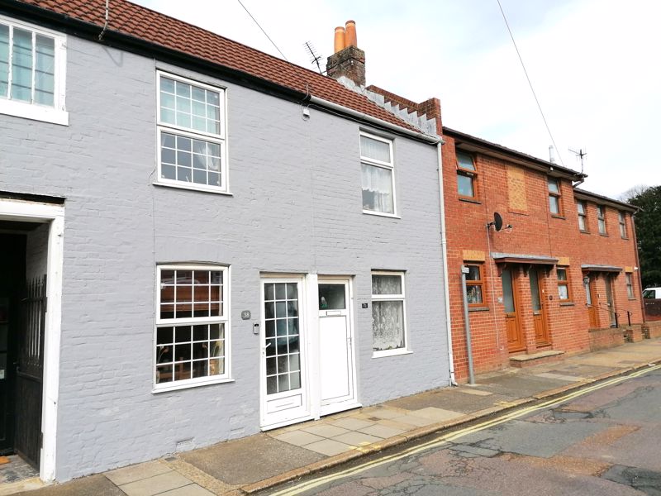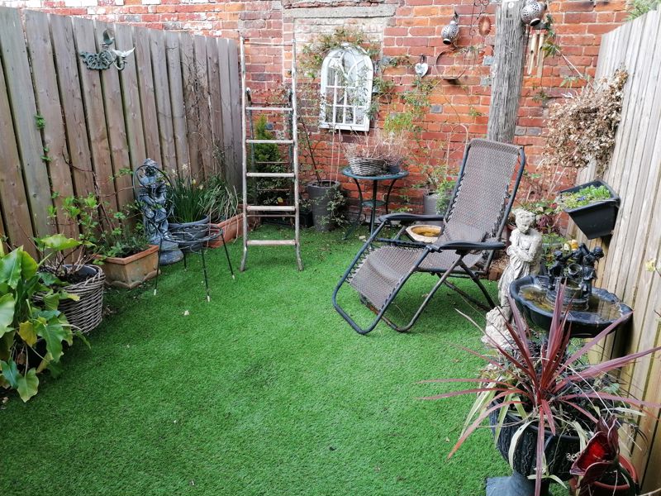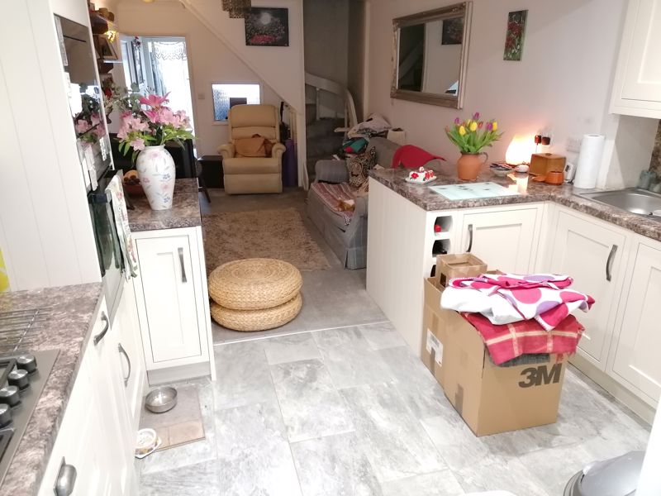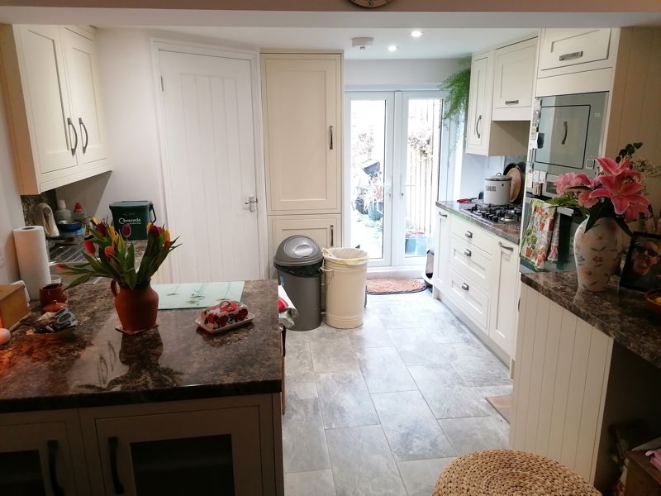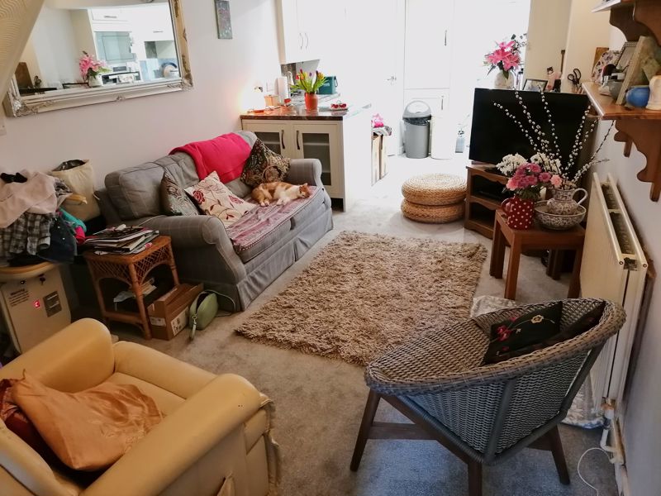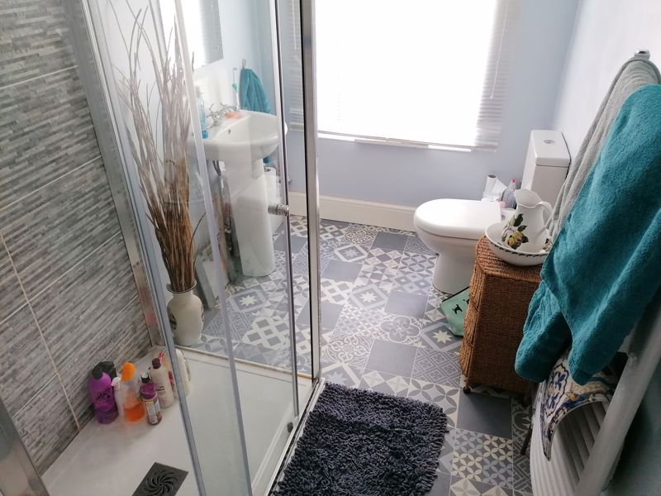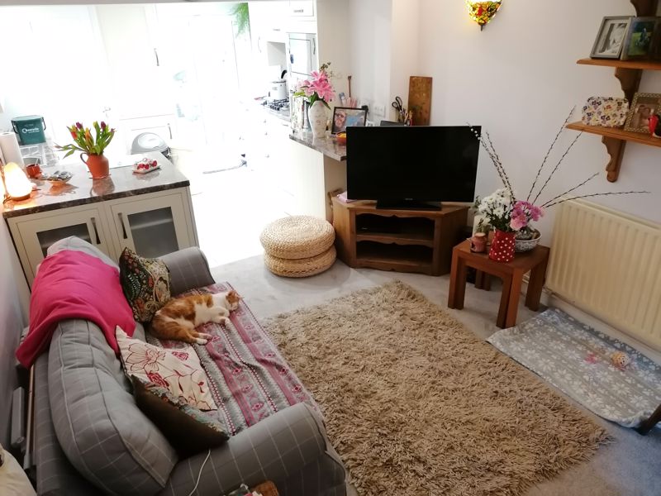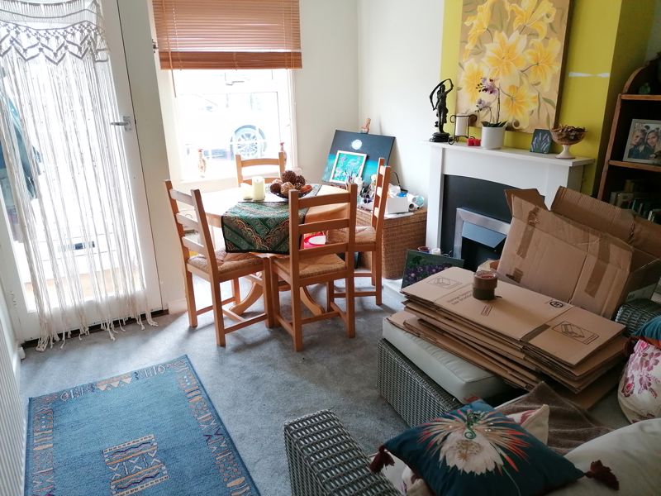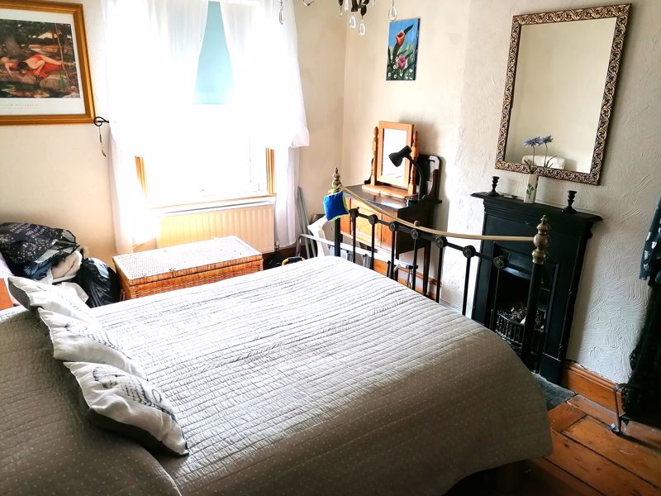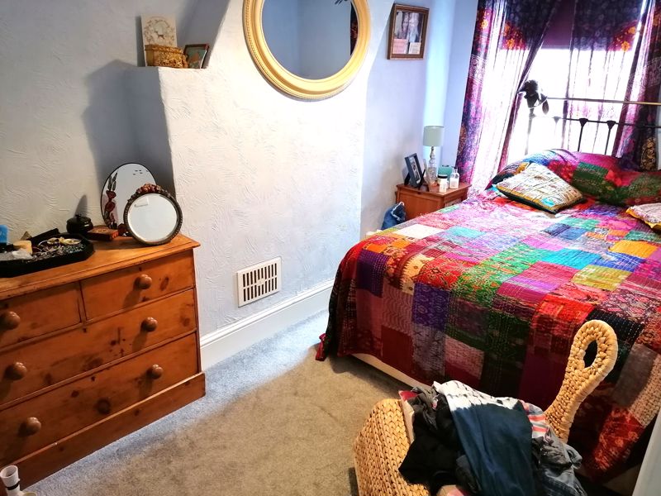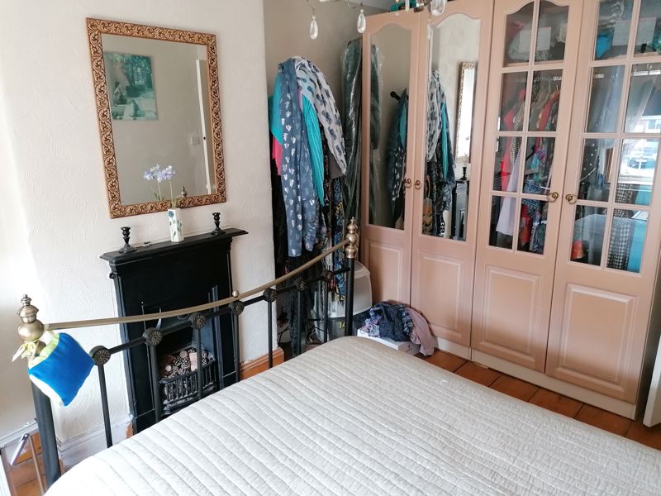Orchard Street, Newport Offers in Excess of £150,000
Please enter your starting address in the form input below.
Please refresh the page if trying an alernate address.
- CHAIN FREE
- 2 DOUBLE BEDROOMS
- TOWN CENTRE LOCATION
- WALKING DISTANCE TO ALL AMENITIES
- WELL PRESENTED
- GAS CENTRAL HEATING & DOUBLE GLAZING
- BESPOKE MADE CHAIRLIFT CAN BE LEFT
Offered CHAIN FREE! Is this well-presented home located in the centre of Newport town, within short walking distance to all local schools, shops and travel links. The property has recently had a new kitchen & bathroom fitted and consists of an open-plan lounge/modern-fitted kitchen area with bespoke made chair lift, the owner is happy to leave this or remove and make good of. Furthermore you have a dining room, downstairs cloakroom, two double bedrooms and modern-fitted bathroom. Other benefits of the property include enclosed rear garden, gas central heating and double glazing. This is a must see!!
Rooms
Entrance Porch
Double glazed front door. Door leading to dining room.
Dining Room - 13' 4'' x 9' 8'' (4.06m x 2.94m)
Double glazed window to front aspect. Radiator. Feature fireplace.
Living/Kitchen Area - 25' 0'' x 9' 8'' (7.61m x 2.94m)
An open plan space set over two areas, living space and modern fitted kitchen. Living area: Radiator. Stairs leading to first floor. Bespoke made chair lift, the owner is happy to leave this or remove and make good of. Kitchen area: Fitted base & wall units. Instant hot tap. Integrated appliances. Double glazed French doors to rear aspect overlooking garden. Door to downstairs WC/utility area.
Downstairs WC/Utility Area
Low level WC. Wash hand basin. Space for washing machine. Double glazed window to rear aspect. Wall mounted Glow Worm boiler.
First Floor Landing
Loft hatch access. Radiator. Doors off to:
Bedroom 1 - 14' 1'' x 9' 8'' (4.29m x 2.94m)
Double glazed window to front aspect. Radiator. Loft hatch access.
Bedroom 2 - 13' 1'' x 7' 2'' (3.98m x 2.18m)
Double glazed window to rear aspect. Radiator. Over stairs storage cupboard.
Bathroom - 9' 2'' x 5' 2'' (2.79m x 1.57m)
Walk in shower enclosure. Double glazed window to rear aspect. Low level WC. Pedestal wash hand basin. Heated towel rail.
Garden
Easily maintainable rear garden laid to artificial grass.
 2
2  1
1  2
2Photo Gallery
EPC

Floorplans (Click to Enlarge)
Nearby Places
| Name | Location | Type | Distance |
|---|---|---|---|
Newport PO30 1JZ

3 Langley Court, Pyle street, Newport, Isle Of Wight, PO30 1LA
Tel: 01983 521212 (opt 1) | Email: enquiries@redsquirrelpropertyshop.co.uk
Properties for Sale by Region | Properties to Let by Region | Cookies | Privacy Policy
©
Red Squirrel Property Shop. All rights reserved.
Powered by Expert Agent Estate Agent Software
Estate agent websites from Expert Agent
























 Mortgage Calculator
Mortgage Calculator