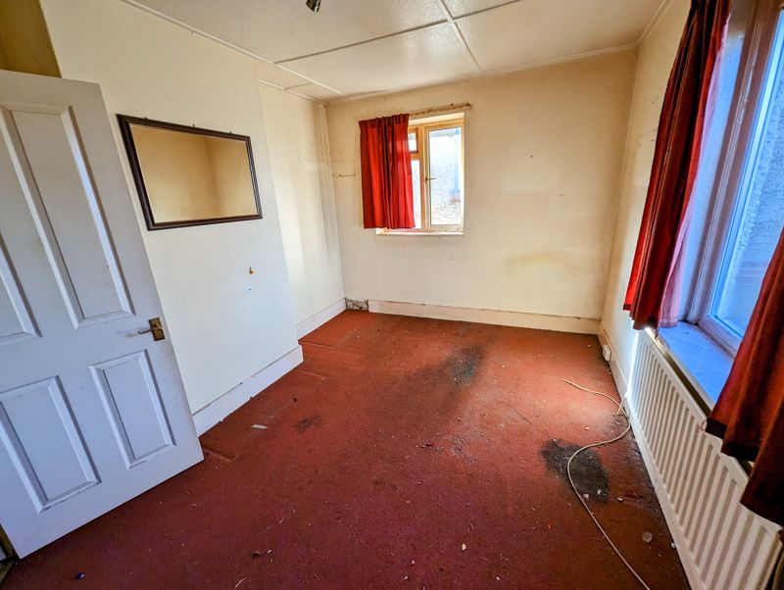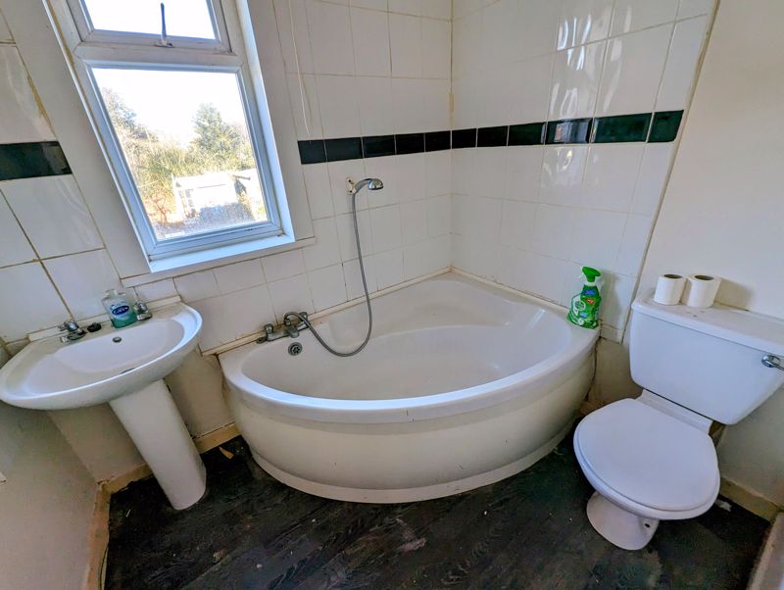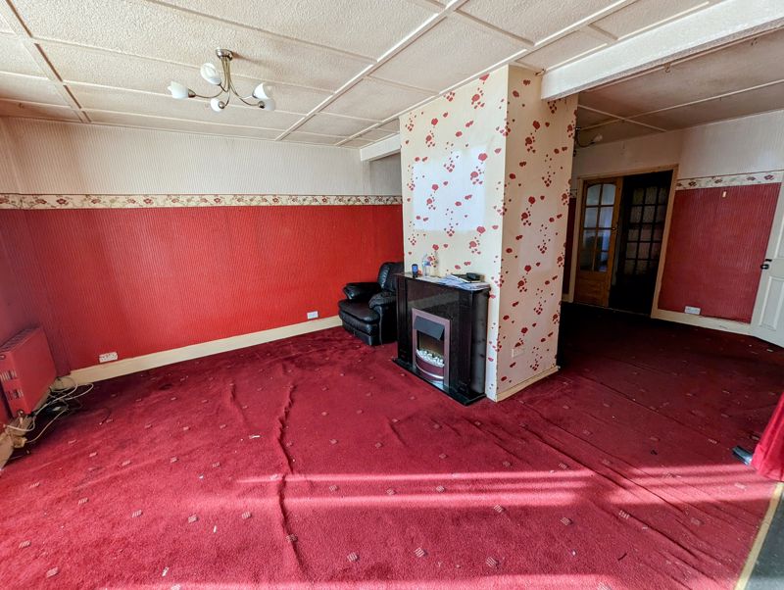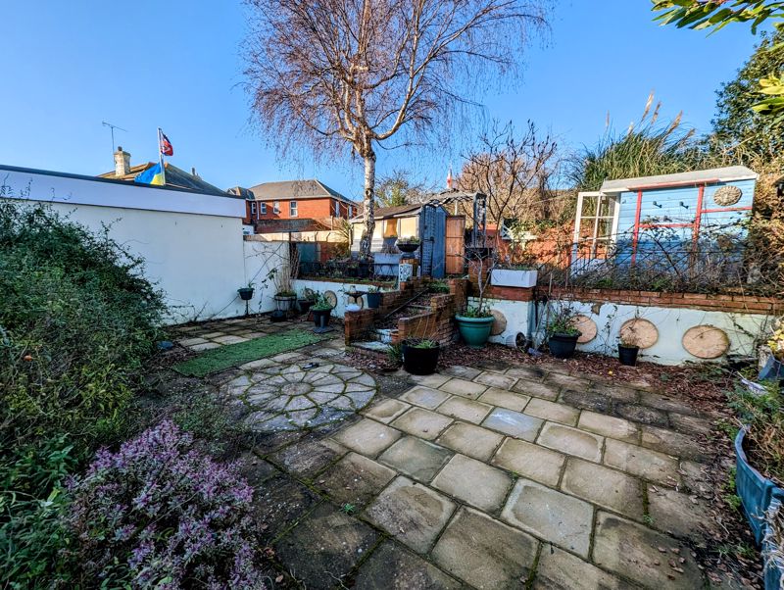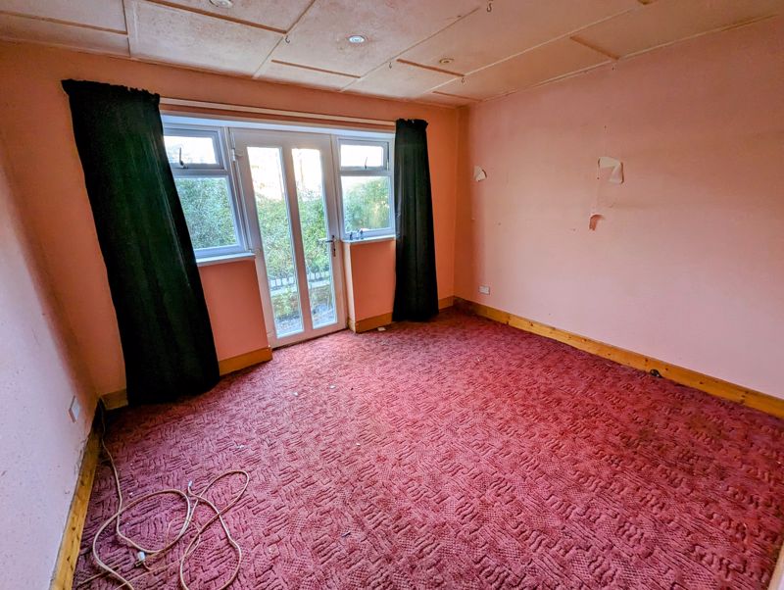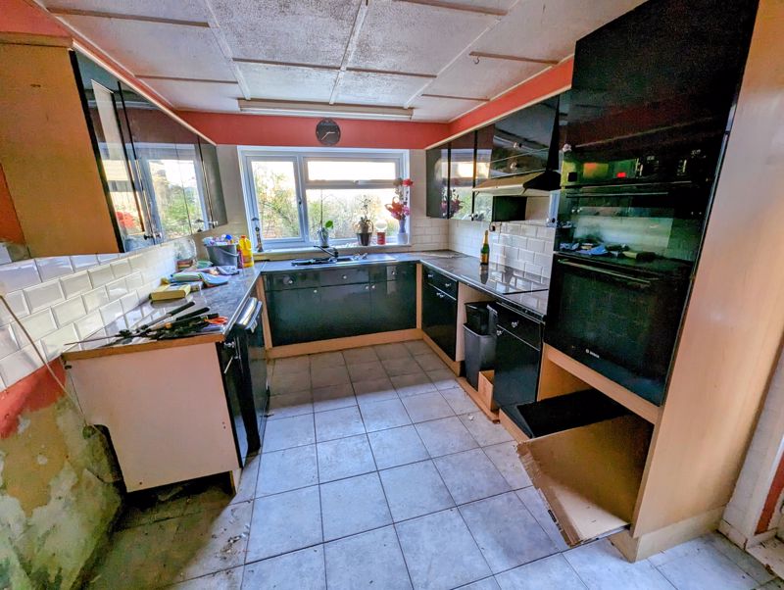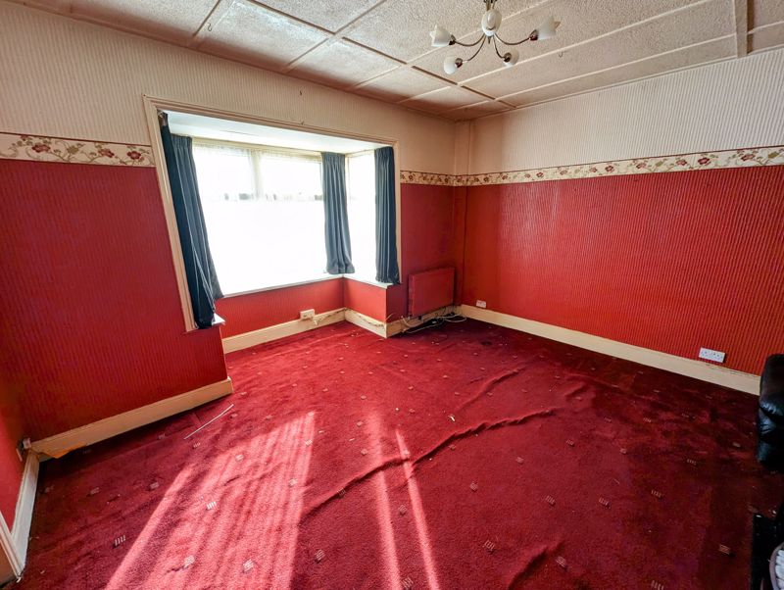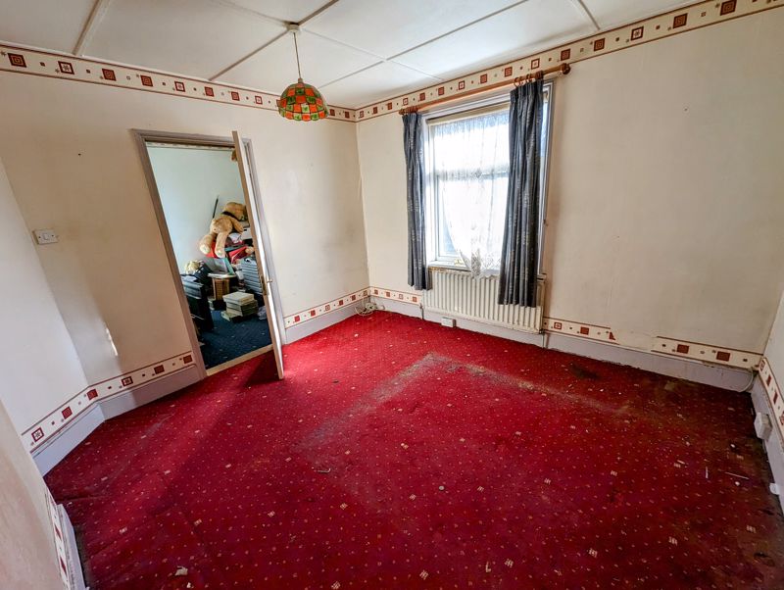Albert Road, Sandown Offers in Excess of £215,000
Please enter your starting address in the form input below.
Please refresh the page if trying an alernate address.
- CHAIN FREE
- DETACHED HOUSE
- 4 BEDROOMS
- IN NEED OF MODERNISATION
- SHORT WALK TO BEACH
- DRIVEWAY
- WITHIN EASY REACH OF TOWN CENTRE
IN NEED OF MODERNISATION! Is this generously-sized family home, perfectly located within short walking distance to the beach, Sandown town centre and local amenities. The property comprises good-sized lounge/dining room, ground floor bedroom, study area, kitchen and downstairs shower room. Upstairs you have three bedrooms and bathroom. Other benefits include driveway, easily maintainable rear garden, double glazing and gas central heating. . **Property has Japanese knott weed**
Rooms
Entrance Hall
Double glazed front door. Radiator. Two storage cupboards. Opening to:
Living/Dining Room - 22' 0'' x 13' 6'' (6.70m x 4.11m) Plus Bay Window.
Double glazed Bay window to front aspect. Two radiators. Feature fireplace. Doors off to:
Shower Room - 6' 10'' x 5' 1'' (2.08m x 1.55m)
Double glazed window to side aspect. Low level WC. Shower enclosure. Pedestal wash hand basin. Heated towel rail.
Kitchen - 16' 4'' x 9' 0'' (4.97m x 2.74m)
Double glazed window to rear aspect overlooking garden. Double glazed door to side aspect leading to garden. Fitted base & wall units.
Study Area - 5' 8'' x 6' 11'' (1.73m x 2.11m)
Feature fireplace.
Bedroom 4 - 11' 8'' x 11' 0'' (3.55m x 3.35m)
Double glazed door to rear aspect leading to garden. Radiator. Double glazed window to rear aspect. Double glazed window to side aspect.
First Floor Landing
Double glazed window to side aspect. Loft hatch access. Doors off to:
Bedroom 3 - 9' 11'' x 8' 6'' (3.02m x 2.59m)
Double glazed window to front aspect. Radiator. Door leading to:
Bedroom 1 - 16' 11'' x 11' 9'' (5.15m x 3.58m)
Double glazed window to front aspect. Radiator.
Bedroom 2 - 13' 6'' x 9' 9'' (4.11m x 2.97m)
Double glazed windows to side & rear aspect. Radiator.
Bathroom - 6' 10'' x 5' 9'' (2.08m x 1.75m)
Double glazed window to rear aspect. Corner bath with over shower. Radiator. Low level WC. Pedestal wash hand basin.
Outside
Front: Driveway. Access down side. Rear: Mainly laid to patio. Part laid to artificial grass. Two timber built sheds.
 4
4  2
2  2
2Photo Gallery
EPC

Floorplans (Click to Enlarge)
Nearby Places
| Name | Location | Type | Distance |
|---|---|---|---|
Sandown PO36 8AW
Red Squirrel Property Shop Ltd

3 Langley Court, Pyle street, Newport, Isle Of Wight, PO30 1LA
Tel: 01983 521212 (opt 1) | Email: enquiries@redsquirrelpropertyshop.co.uk
Properties for Sale by Region | Properties to Let by Region | Cookies | Privacy Policy
©
Red Squirrel Property Shop. All rights reserved.
Powered by Expert Agent Estate Agent Software
Estate agent websites from Expert Agent




















 Mortgage Calculator
Mortgage Calculator
