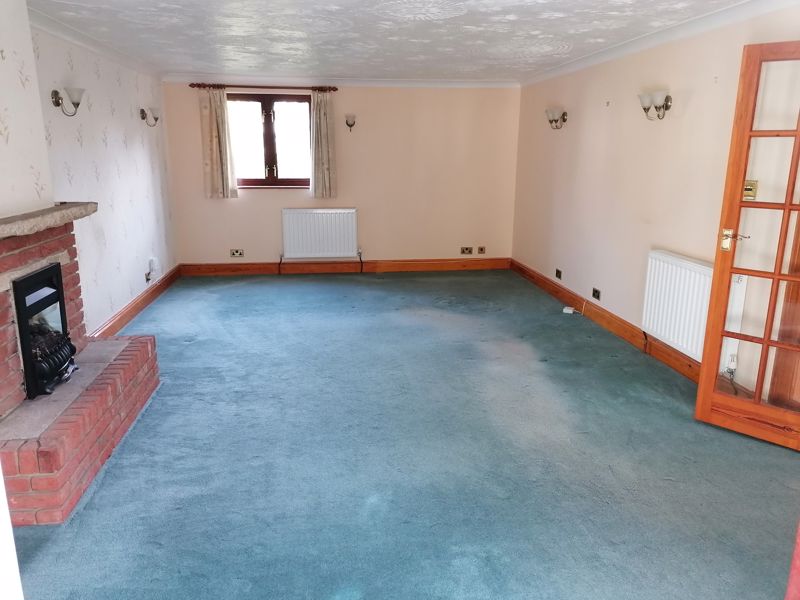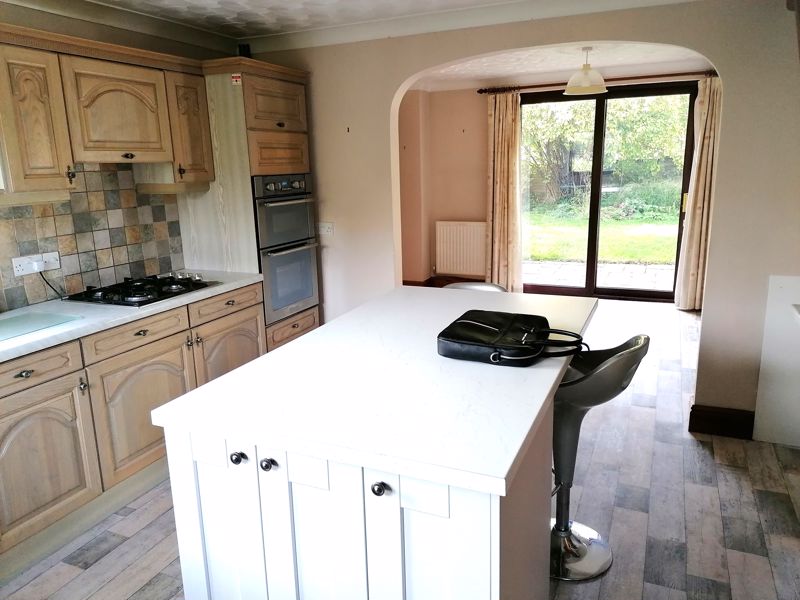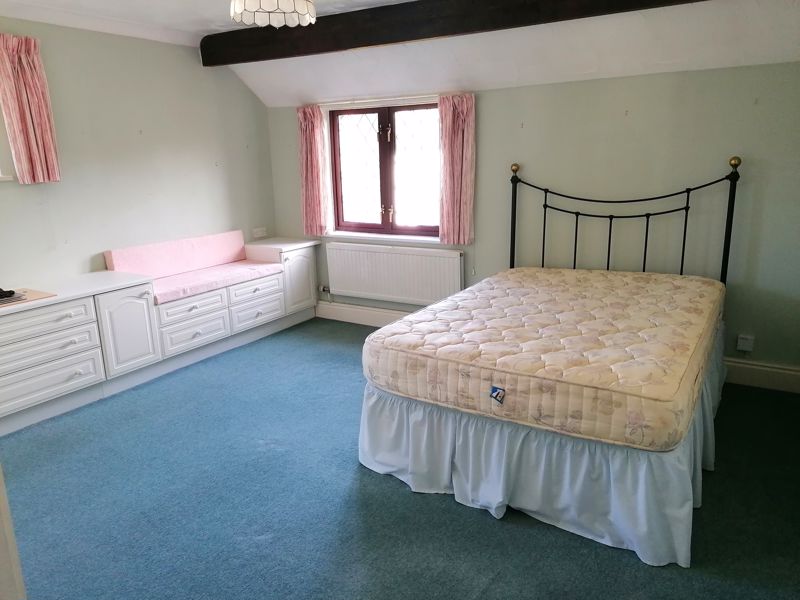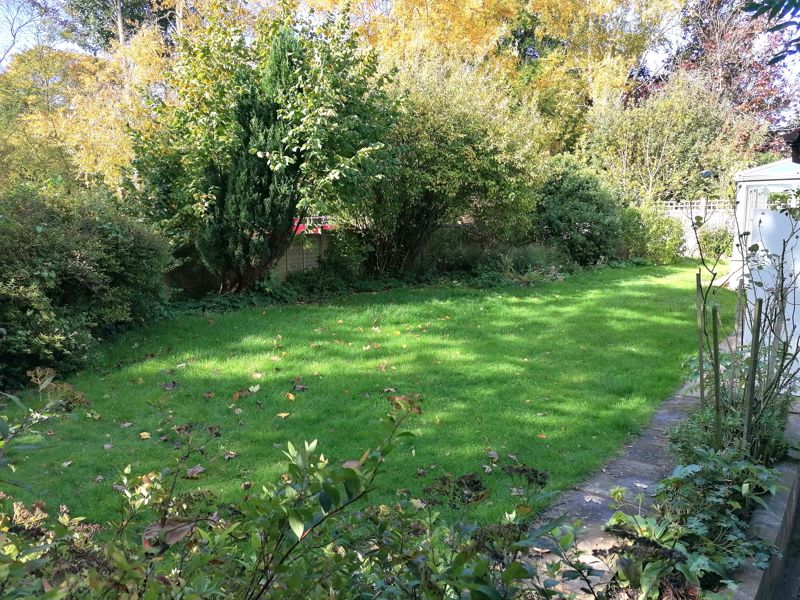Castle Street, Newport Monthly Rental Of £1,500
Please enter your starting address in the form input below.
Please refresh the page if trying an alernate address.
- AVAILABLE END OF FEBRUARY
- 3 DOUBLE BEDROOMS
- SOUGHT AFTER LOCATION
- OFF ROAD PARKING
- DETACHED HOME
- GAS CENTRAL HEATING & DOUBLE GLAZING
AVAILABLE END OF FEBRUARY!! A detached home in a quiet sought after location in Carisbrooke. With views of Carisbrooke Castle from your home, there is popular countryside walks on your doorstep and walking distance to popular schools, Newport town centre, local pub/restaurants and doctors. The home is approached down a quintessential country lane, offering an off road parking space. The property comprises an open-plan kitchen/dining area, opening up into a generously-sized living room, utility room and downstairs cloakroom. Upstairs you have three good-sized double bedrooms, with two of them boasting views of Carisbrooke Castle and family bathroom with corner bath and separate shower enclosure. Set behind Carisbrooke Mill you benefit from a quiet garden surrounding the house with other benefits including gas central heating and double glazing.
Rooms
Entrance Porch
Double glazed front door. Double glazed window to both side aspects. Radiator. Door to Kitchen area:
Kitchen Area - 13' 1'' x 13' 1'' (3.98m x 3.98m)
Modern-fitted base & wall units. Double glazed window to front aspect. Double glazed window to side aspect overlooking garden. Integrated hob. Tower oven. Island with integrated dustbin and storage drawers. Open archway leading to dining area:
Dining Area - 9' 0'' x 13' 1'' (2.74m x 3.98m)
Double glazed Patio doors to rear aspect overlooking garden. Two radiators. Door leading to utility room. French doors leading to living room.
Living Room - 23' 4'' x 13' 5'' (7.11m x 4.09m)
Double glazed window to front aspect. Two radiators. Feature brick fireplace with gas fire. Double glazed French doors leading to conservatory:
Conservatory - 11' 6'' x 11' 6'' (3.50m x 3.50m)
Fully double glazed with surrounding view of garden. Double glazed French doors to side aspect leading to garden.
Utility Room
Space for all appliances. Sink. Two storage cupboards with fitted base units. Double glazed window to rear aspect overlooking garden. Double glazed door to side aspect leading to garden. Door to cloakroom:
Cloakroom
Double glazed window to side aspect. Low level WC. Pedestal wash hand basin.
First Floor Landing
Loft hatch access. The loft is fully boarded with two Velux windows. Doors off to:
Bedroom 1 - 13' 8'' x 13' 5'' (4.16m x 4.09m) Plus built in wardrobes.
Double glazed window to front aspect. Wall length base drawers with reading seat. Storage cupboard over stairs. Radiator.
Bedroom 2 - 12' 5'' x 10' 10'' (3.78m x 3.30m)
Double glazed window to side aspect with Carisbrooke castle views. Double glazed window to front aspect. Built in wardrobe. Radiator.
Family Bathroom - 13' 1'' x 9' 7'' (3.98m x 2.92m)
Corner bath. Enclosed shower. Airing cupboard hosting immersion tank. Low level WC. Bidet. Vanity wash hand basin.
Bedroom 3 - 13' 4'' x 8' 5'' (4.06m x 2.56m)
Double glazed window to rear aspect overlooking Carisbrooke Mill and views of Carisbrooke Castle. Radiator.
Outside
Parking: Off road parking space for one car. Garden: Wrap around garden laid mainly to lawn.
 3
3  1
1  2
2Photo Gallery
EPC
.png)
Floorplans (Click to Enlarge)
Nearby Places
| Name | Location | Type | Distance |
|---|---|---|---|
Newport PO30 1NS
Red Squirrel Property Shop Ltd

3 Langley Court, Pyle street, Newport, Isle Of Wight, PO30 1LA
Tel: 01983 521212 (opt 1) | Email: enquiries@redsquirrelpropertyshop.co.uk
Properties for Sale by Region | Properties to Let by Region | Cookies | Privacy Policy
©
Red Squirrel Property Shop. All rights reserved.
Powered by Expert Agent Estate Agent Software
Estate agent websites from Expert Agent


























 Mortgage Calculator
Mortgage Calculator













